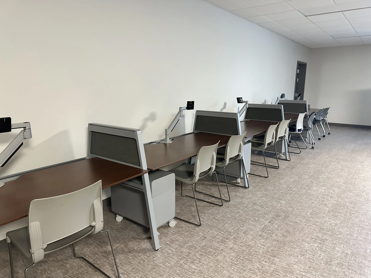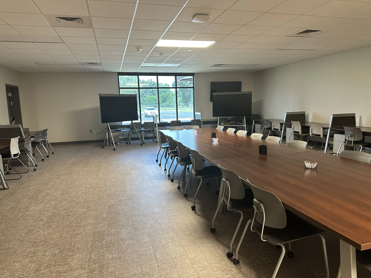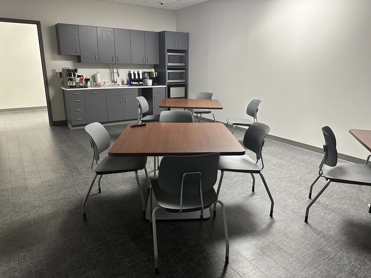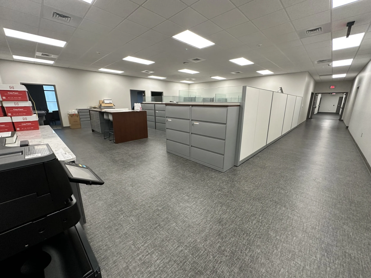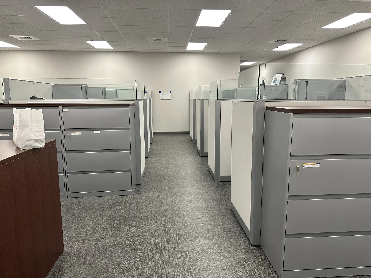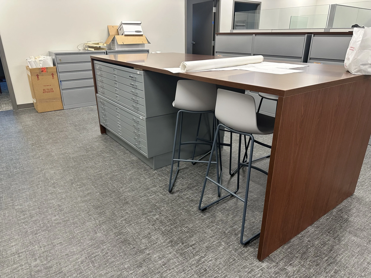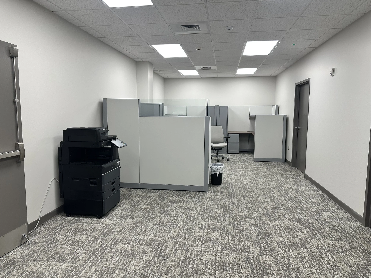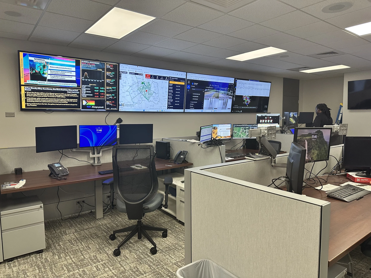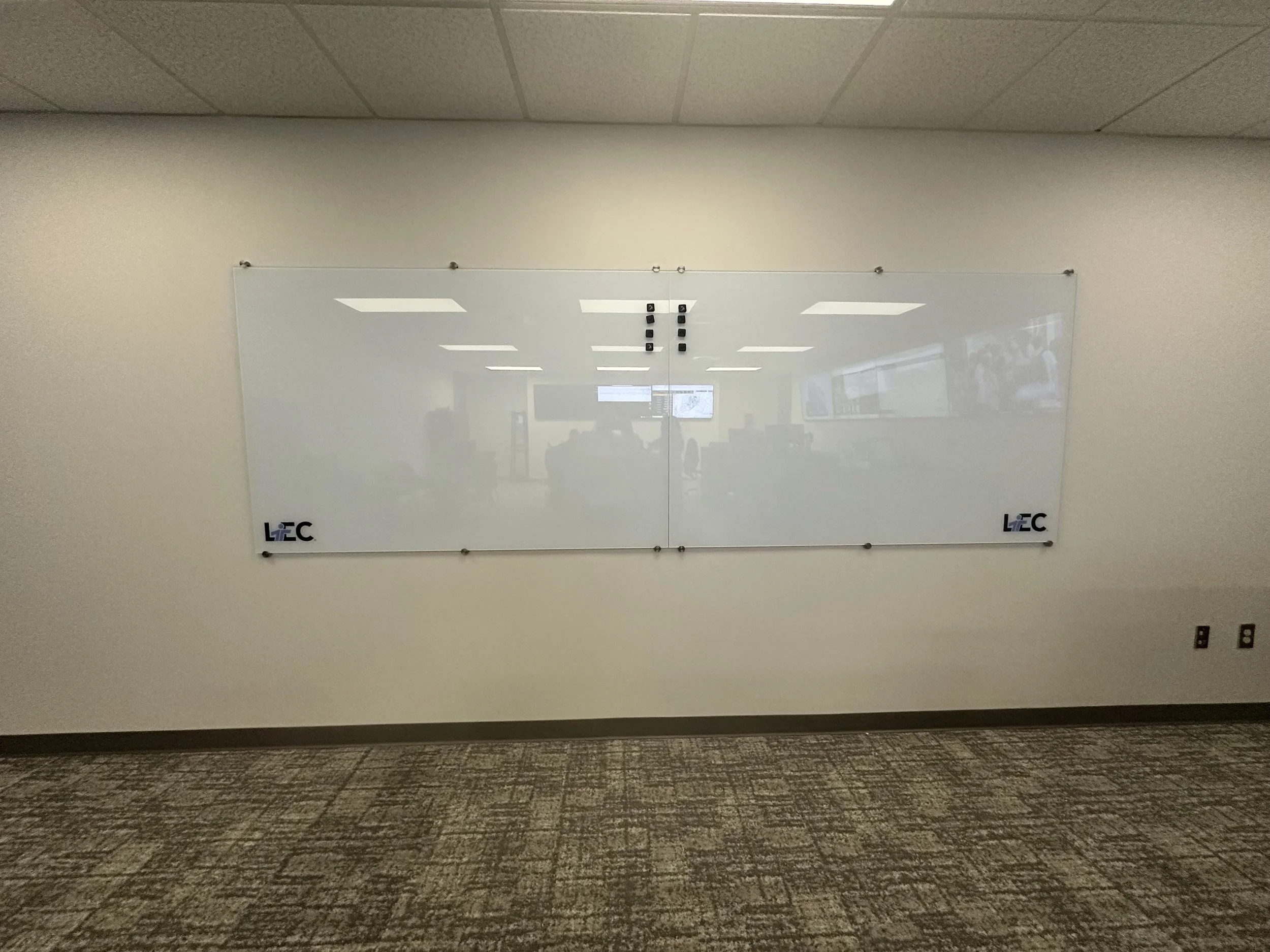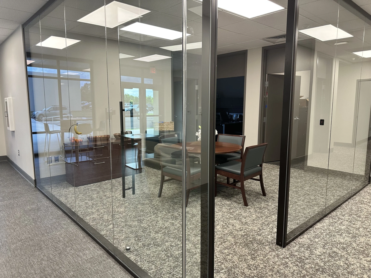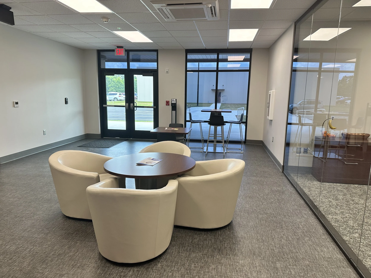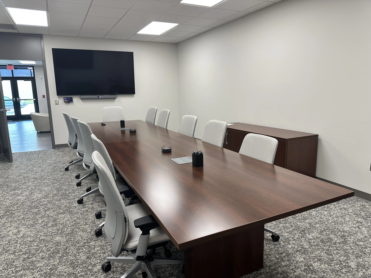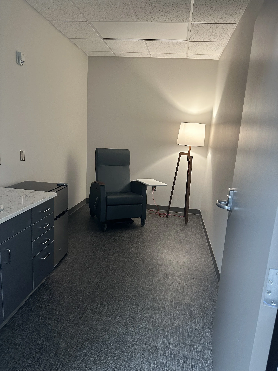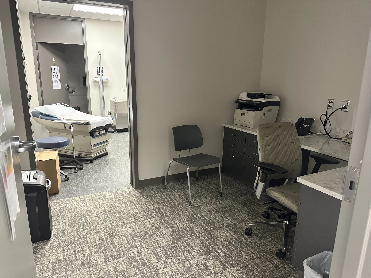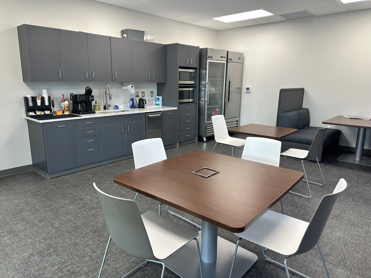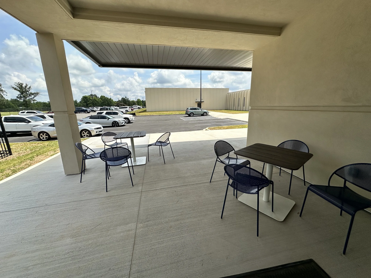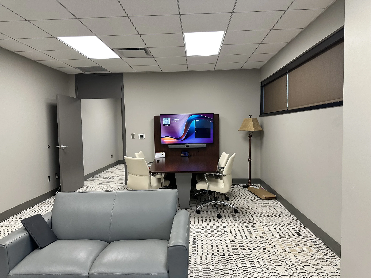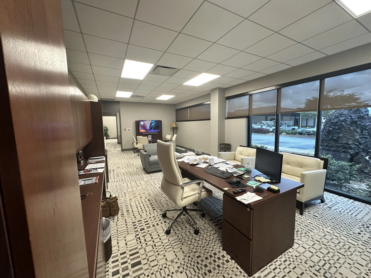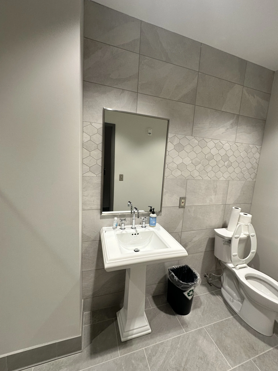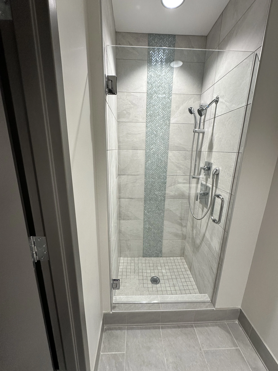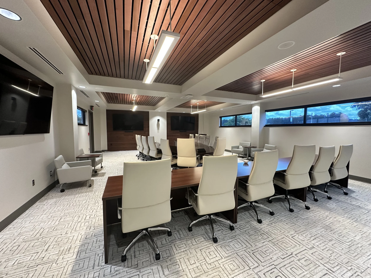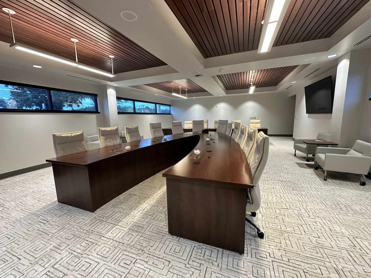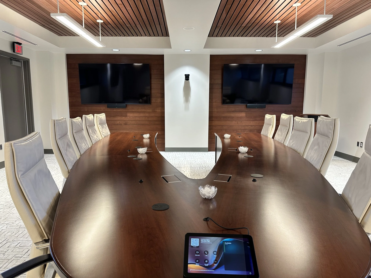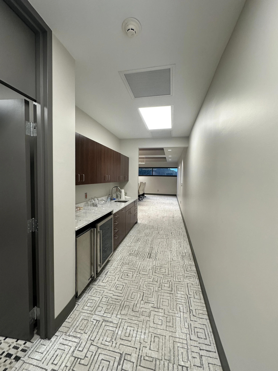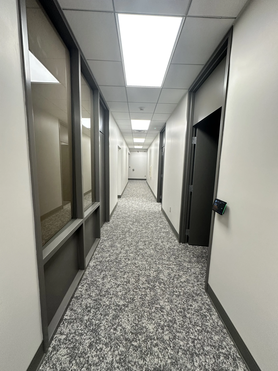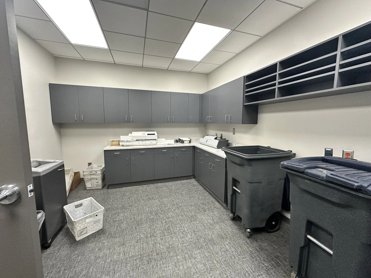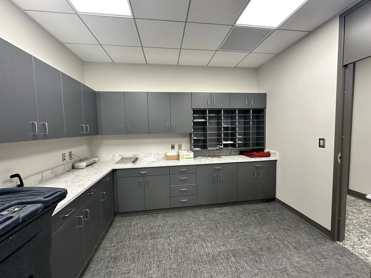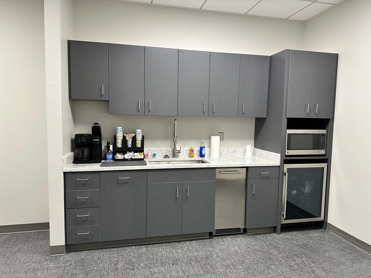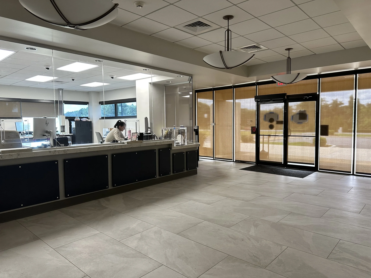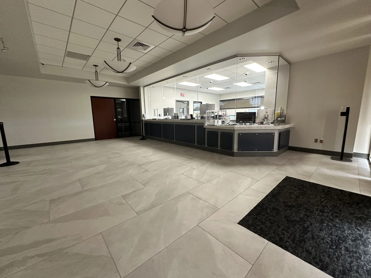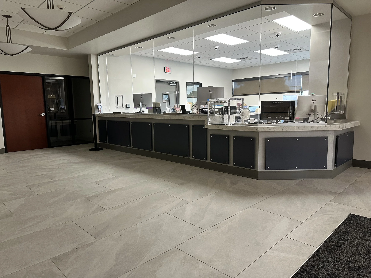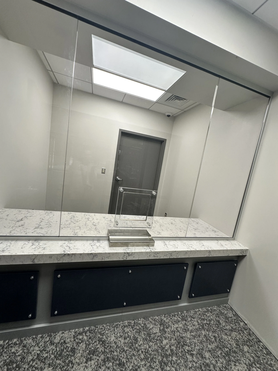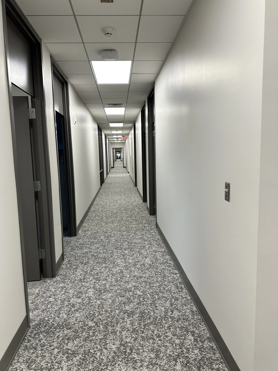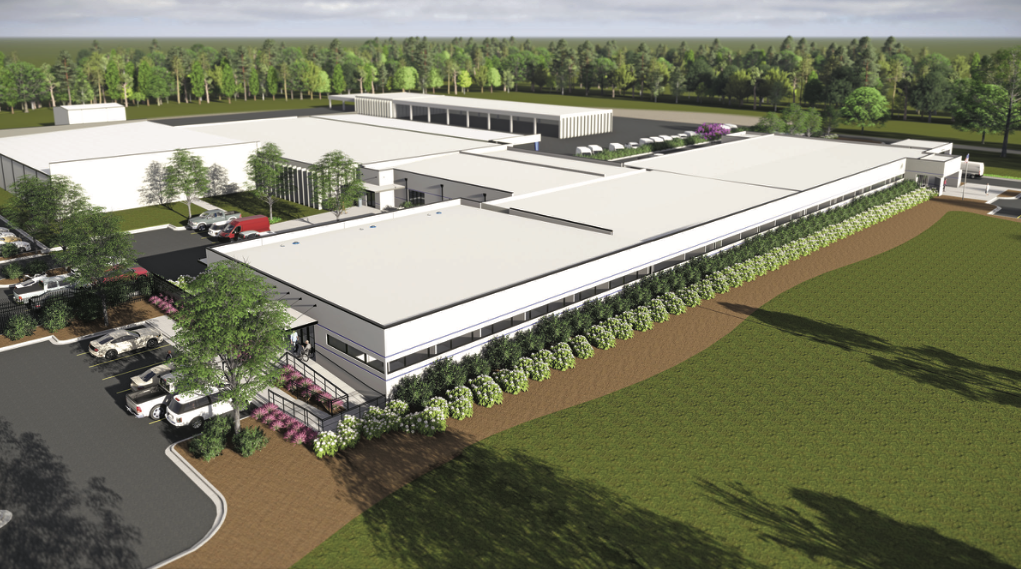
Laurens Electric Cooperative, Inc.
Headquarters
Laurens, South Carolina
Office and Warehouse Expansion, Office Renovation
MBM Consulting provided owner representative services for a project at the Highway 14 Headquarters office. We renovated the existing office space and constructed an 11,900 square foot office addition with an extension of the building and infill of an open quart yard. We expanded the warehouse by 11,500 square feet and provided a 40’x180’ canopy over the dock to protect their vehicles and equipment. We also constructed a 40x40 enclosed damaged transformer shed. This project also addressed some parking and security concerns with 102 new secured parking spaces and 26 new unsecured parking spaces for members and vendors. We extended the drive thru to include a second service lane, enhancing customer service support during peak traffic periods.
The office expansions provided 18 private offices, 18 cubicles, a crew area for 16 personnel, 2 break areas with an outdoor covered dining space, additional restrooms and shower facilities, 3 conference/meeting spaces, and a large event room for 250 people.
In the interior renovation, we added a secured interaction room where customer service employees can privately interact with customers on account matters. The lobby was redesigned for a more efficient service counter, including security measures such as ballistic protection. We overhauled the executive suite and Boardroom for better function and privacy. Dispatch was renovated and got updated AV and furniture systems.
In this project, we completely revamped the security system with all new equipment for access control and cameras. We blended existing furniture (recently purchased) with new furniture to manage costs, while maintaining the new aesthetic. We upgraded all interior finishes throughout the facility and upgraded all AV systems with new Neat technology that has a user-friendly interface platform. Finally, all new interior directional signs were design and installed to match the updated interior.

